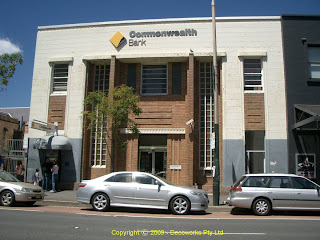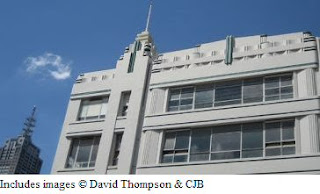Commonwealth Bank Leichardt

The Commonwealth Bank Leichardt branch was located at 6-8 Norton Street in Leichardt. Following the purchase of land in 1910 the GSB of NSW erected a double storey brick building with downstairs banking chamber and an upstairs Manager’s residence. The premises were erected by builders Messrs Schofield and Wilson under the supervision of prominent Sydney architects, Messrs H E Ross and Rowe. It was first occupied on 29 May 1911. In 1949 extensive renovations were carried out internally but no mention is made of the facade. I haven't been able to find out if the Art Deco facade had already been built and if the original building had been modified or rebuilt with the new facade. The photo below of the bank in the 1960s shows it with no awning. The later addition of the awning spoils the look of the building in my opinion. In February 2009 the Leichhardt branch was relocated to new refurbished premises at 18 Norton Street. The original building has been put up for lease (includi





