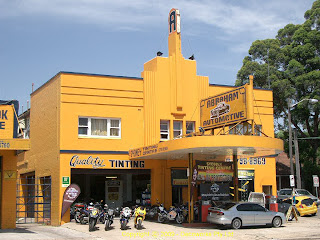Abrahams Service Station
Originally known as Freeman's Garage, Abrahams service station is a fine example of the interwar period Functionalist-Art Deco style of architecture located at 46-48 Parramatta Road, Summer Hill.
Frank Freeman, a motor engineer, submitted a Building Application at the end of 1938 for the erection of a Garage and Flat with an estimated value of £3,000. The building was designed by Crick & Furse architects who were prominent Sydney architects who specialised in cinema design as well as industrial and domestic work.
Facade detail
"The building is set back from Parramatta Road behind a projecting awning, having a semicircular fascia and a pair of supporting stanchions. The concrete ground floor contains large workshop areas accessible from both Parramatta Road and Sloane Street, a sales room, an office and toilets. Steel framing supports the timber upper floor, which is an ample two-bedroom unit, originally accessed by stairs from Sloane Street.
The characteristic elements of the style seen here are the rounded corners of the facades, a parapet concealing the pitched roof, recessed horizontal bands and, most prominently, a central motif, above the awning, of stepped forms embracing a tall reeded feature which was designed to support a large neon letter ‘F’."
Sources:
- Ashfield Heritage Study Inventory Sheets ref#10/30


Comments
Post a Comment